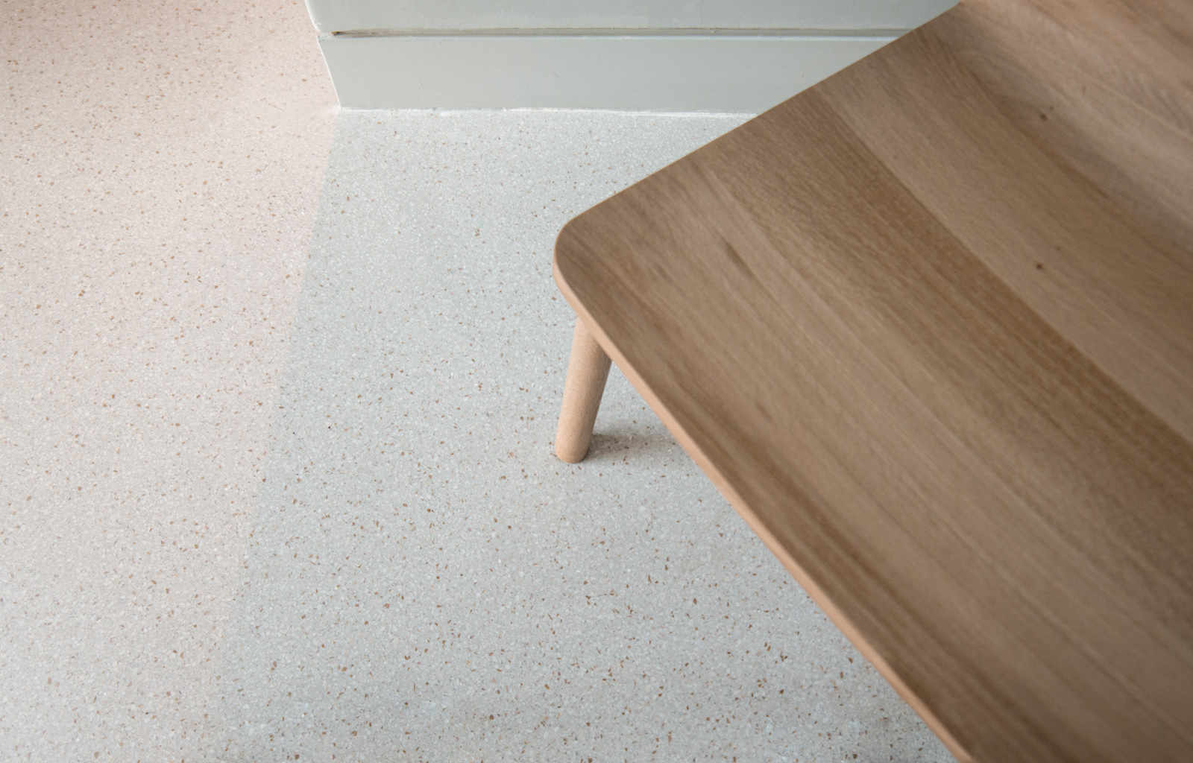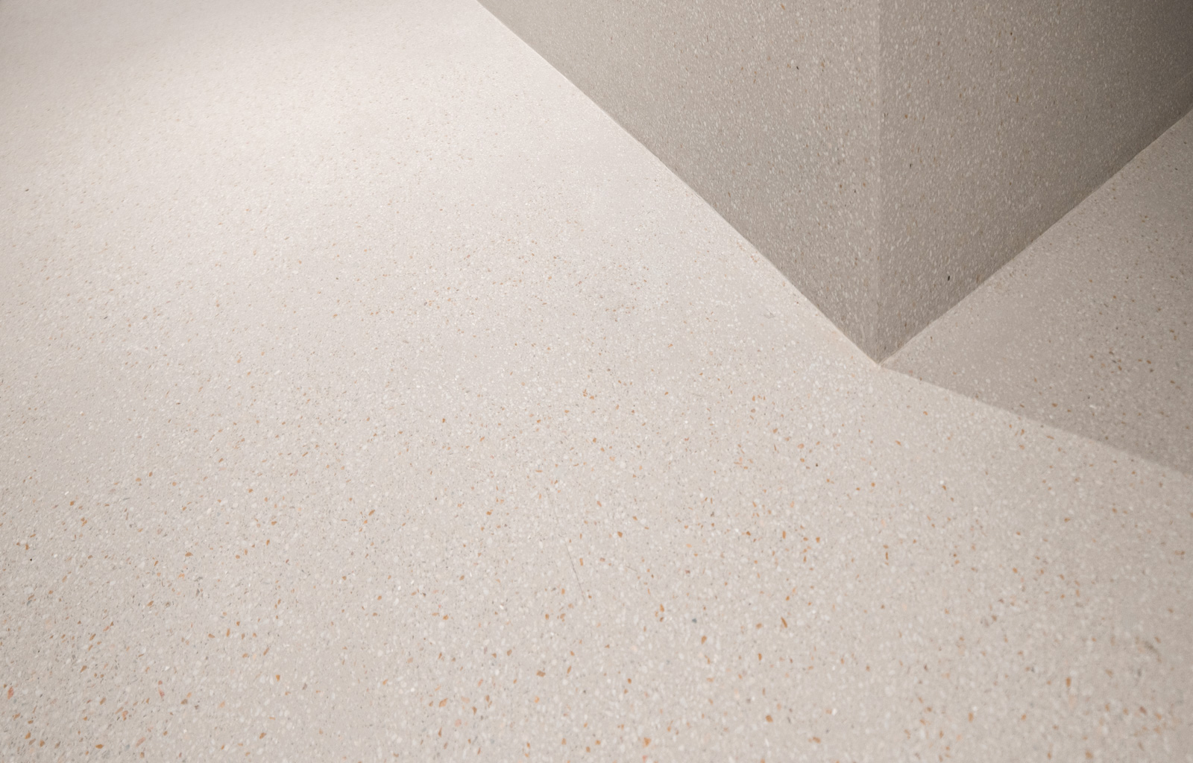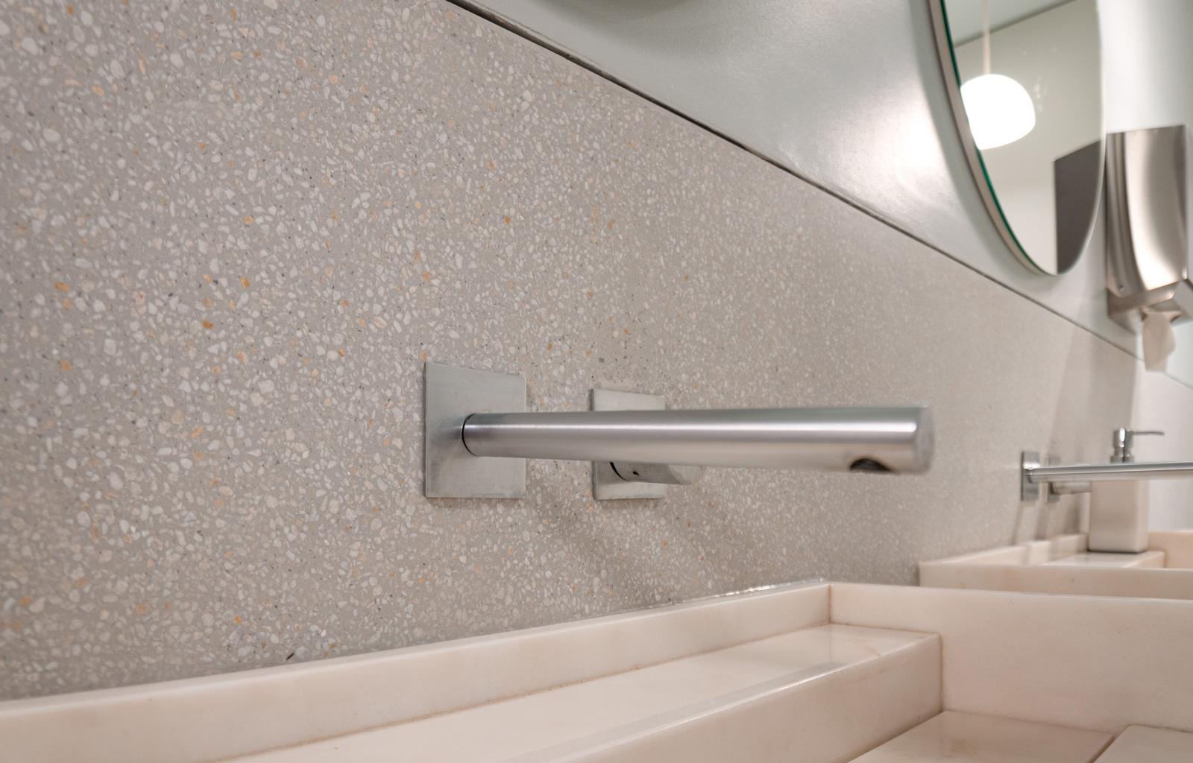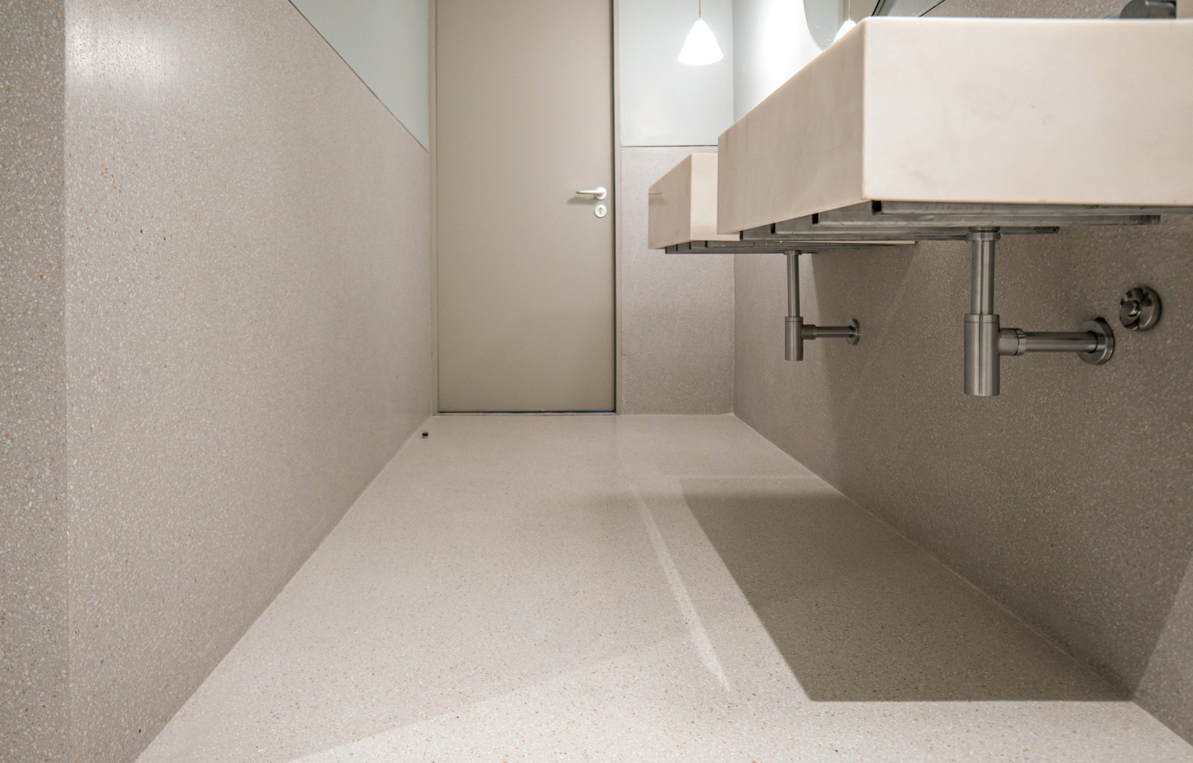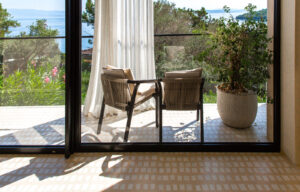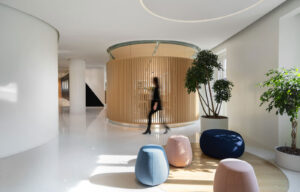Sotheby’s office
SIBECO TERRAZZO at the Sotheby’s office in Amoreiras.
Sotheby’s stands as a testament to modern elegance, blending contemporary design with timeless materials. This project is housed in one of Lisbon’s most prominent locations, offering a sophisticated ambiance that reflects the brand’s reputation. The interior design harmoniously marries aesthetics with functionality, creating a space that is both inviting and professional.
Two of SIBECO’s standout products, SIBECO TERRAZZO and SIBECO TERRAZZO WALL, were meticulously selected for this project. They cover the floors and vertical parameters, including walls, baseboards, and front counters. Known for their distinctive terrazzo look, these materials were chosen for their aesthetic appeal but also for their functional properties. SIBECO TERRAZZO was used on the floors, providing a seamless and durable surface that enhances the luxurious feel of the office. The product’s ability to be installed without joints ensures a continuous, unbroken visual flow throughout the rooms.
SIBECO TERRAZZO WALL, applied to the vertical surfaces, including walls, baseboards, and counters, further complements the space by maintaining the terrazzo’s visual continuity. This product is suited for areas prone to moisture, ensuring longevity and easy maintenance without compromising on style. The joints-less application process, executed flawlessly by UNNI, enhances the clean, sleek aesthetic, creating a cohesive design across the office.
UNNI’s expertise in applying SIB products ensured that the installation was executed to the highest standards, highlighting the versatility and beauty of SIBECO TERRAZZO in a sophisticated commercial environment.

