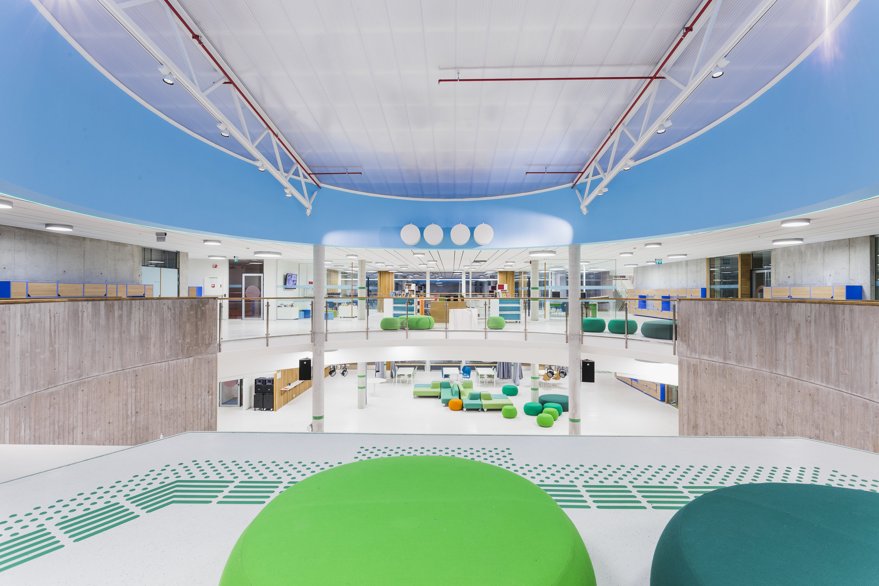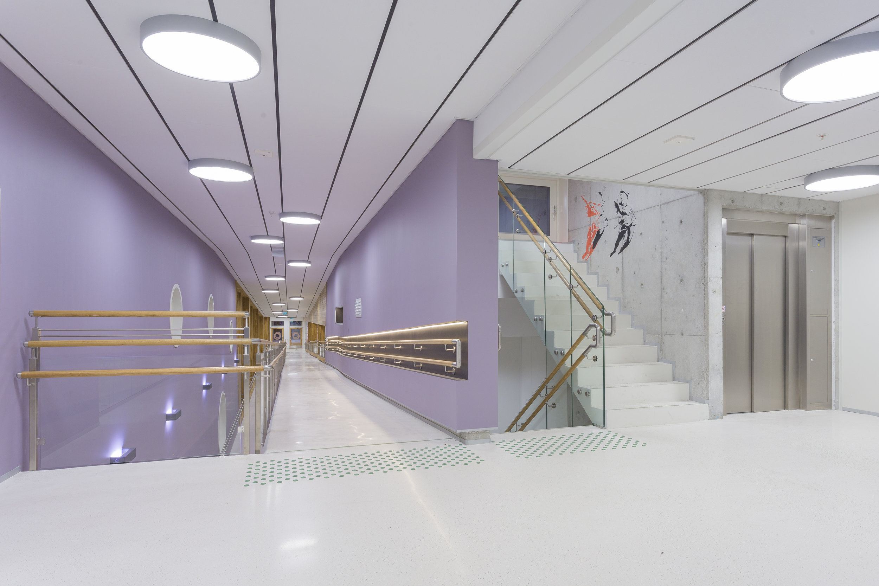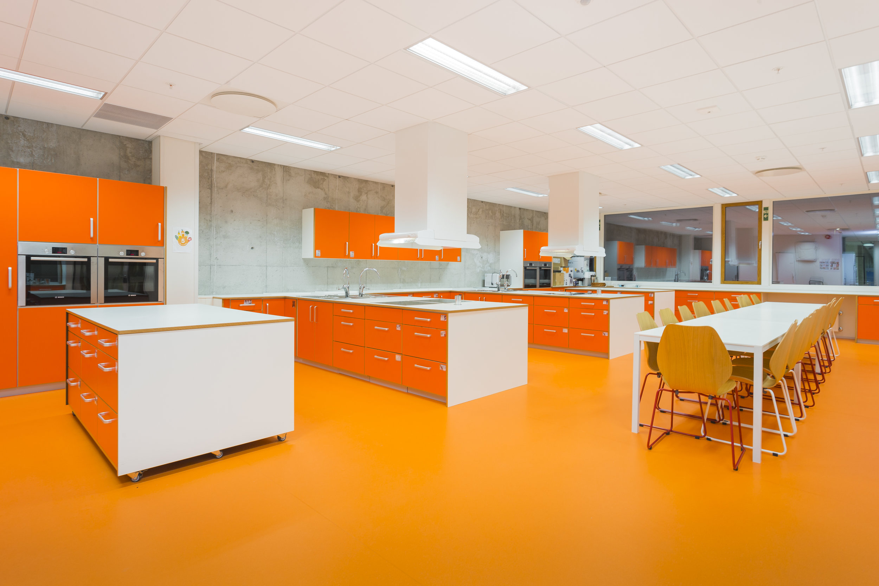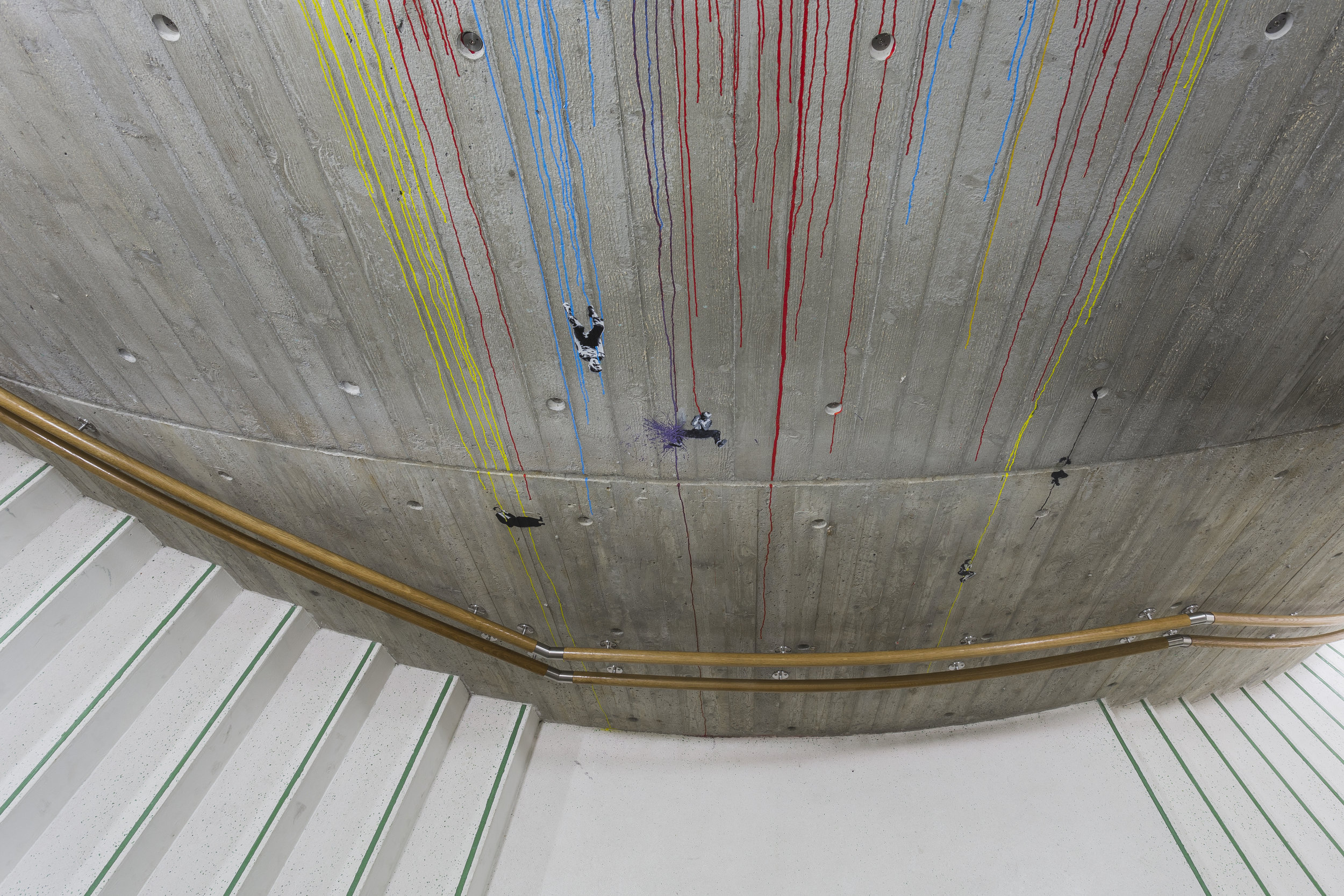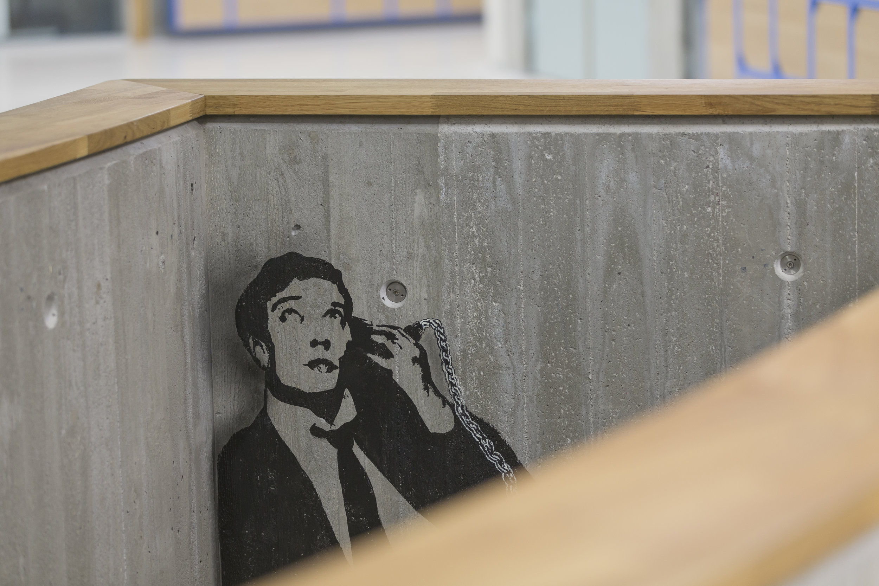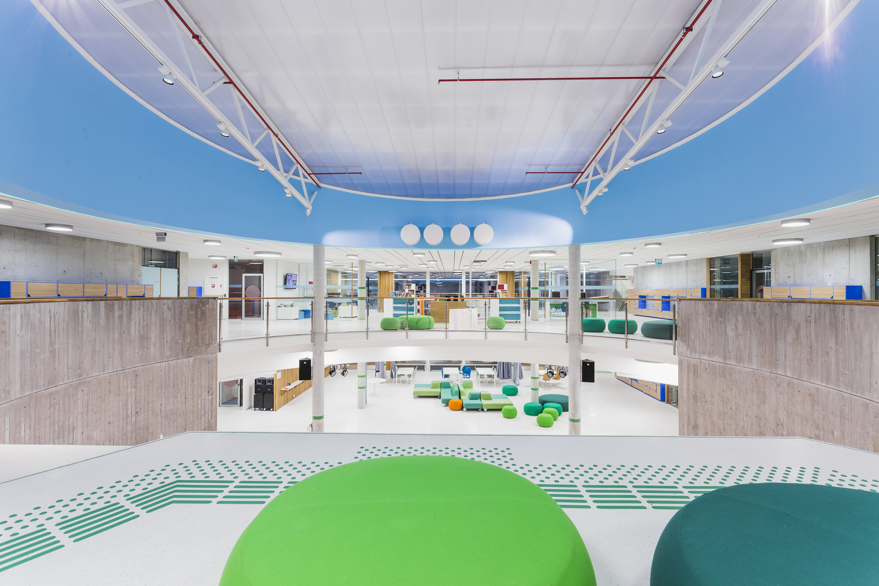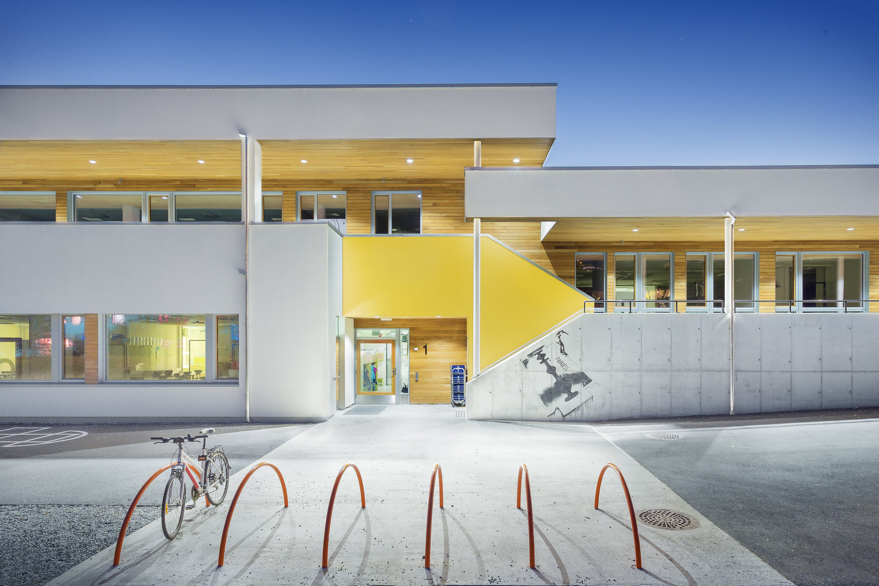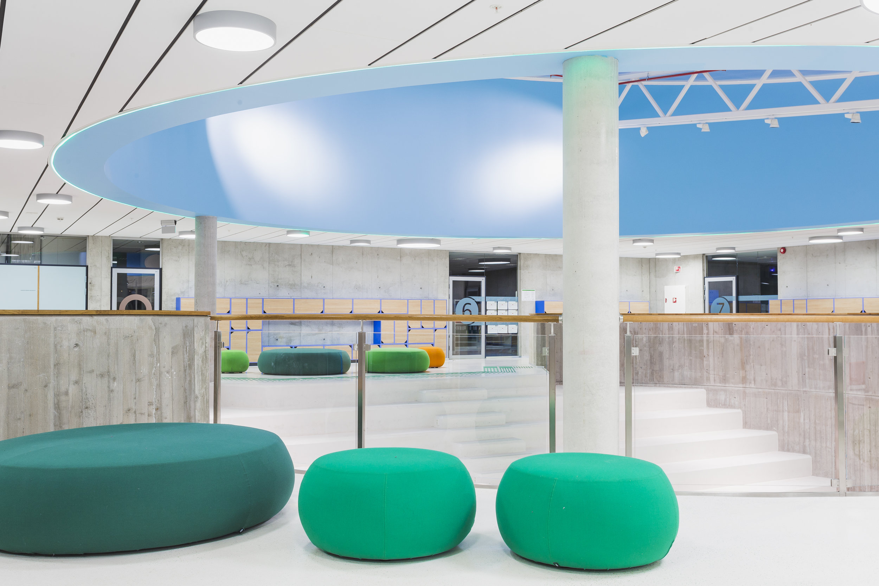Landås Skole, Bergen
SIB’s innovative flooring solutions merge safety with playful design elements in Landås Skole, Bergen, where SIBEXTREME AG STYLE creates a dynamic and modern learning environment.
Project Highlights:
– Custom white terrazzo with recycled green glass aggregates
– Harmonious integration with modern architectural elements
– Geometric patterns integrated into communal spaces
– Multi-level installation with safety-conscious design
Design Challenge: Creating a floor system that would:
– Complement the building’s contemporary aesthetic
– Integrate with the playful interior design scheme
– Support the open-plan learning environment
– Meet school safety standards
SIBEXTREME AG STYLE was selected for its:
– Ability to incorporate recycled materials
– Versatility in creating custom patterns
– Durability in high-traffic areas
The End Result: The installation creates a cohesive design narrative:
– White terrazzo base with green glass accents echoing the interior colour scheme
– Integrated safety markers in circulation areas
– Seamless transitions between spaces
– Custom patterns define different functional zones
Project Details:
– Client: Landås School
– Location: Bergen, Norway
– General Contractor: Sognnes Bygg
– Architect: lund og laastad
– Interior Architect: Aros Architects
– Product: SIBEXTREME AG STYLE
– Photography source: architect’s website

