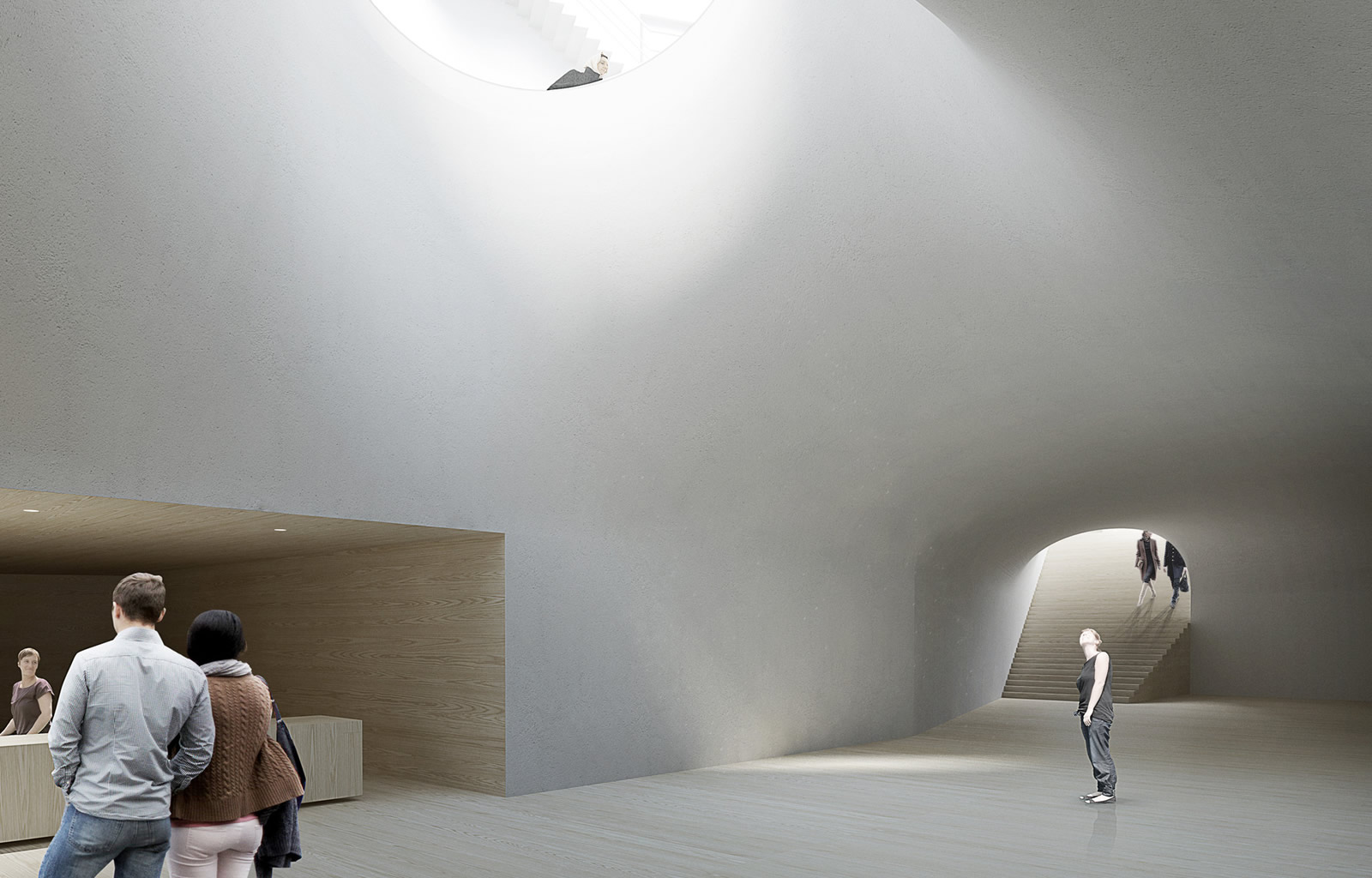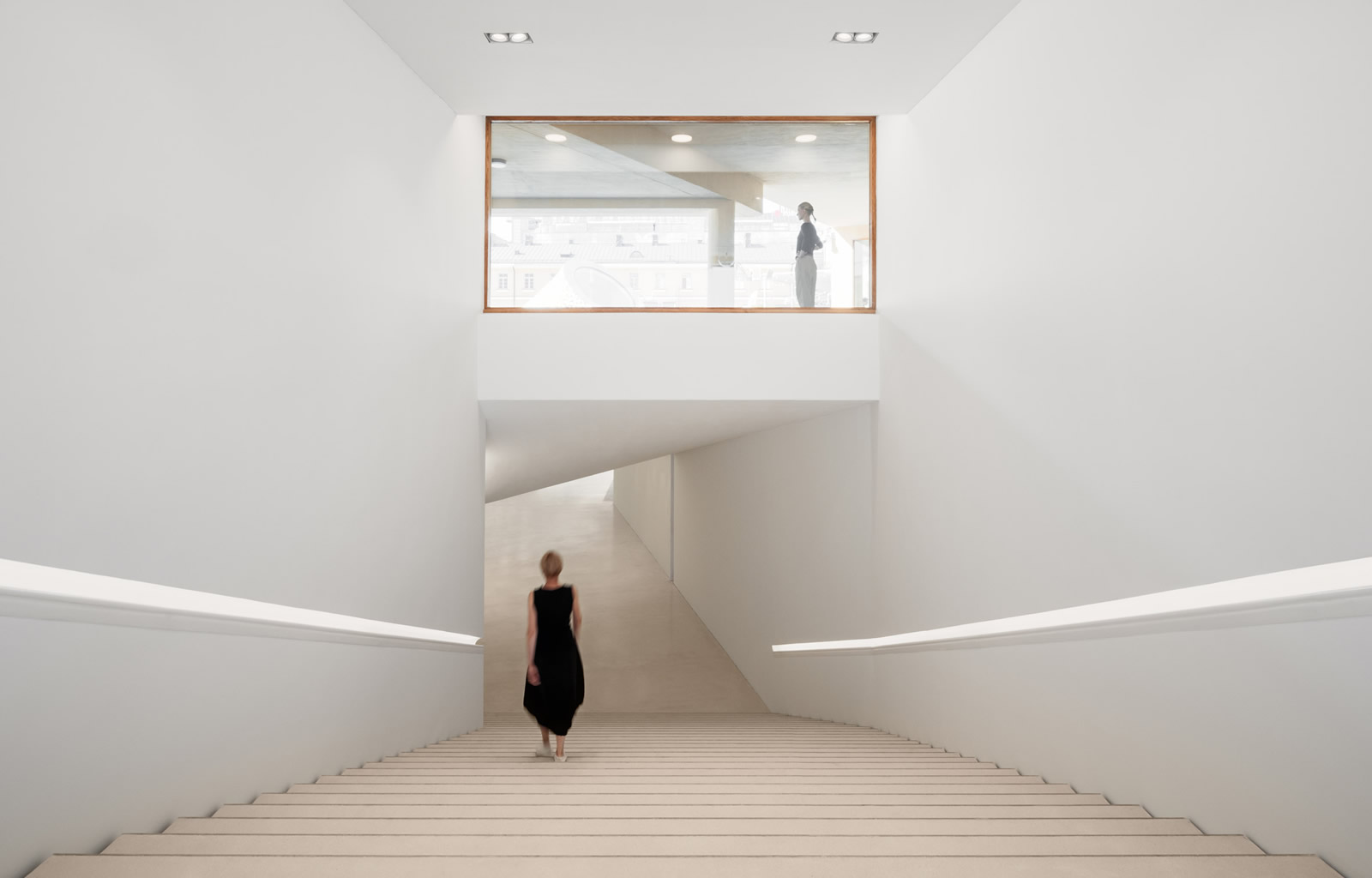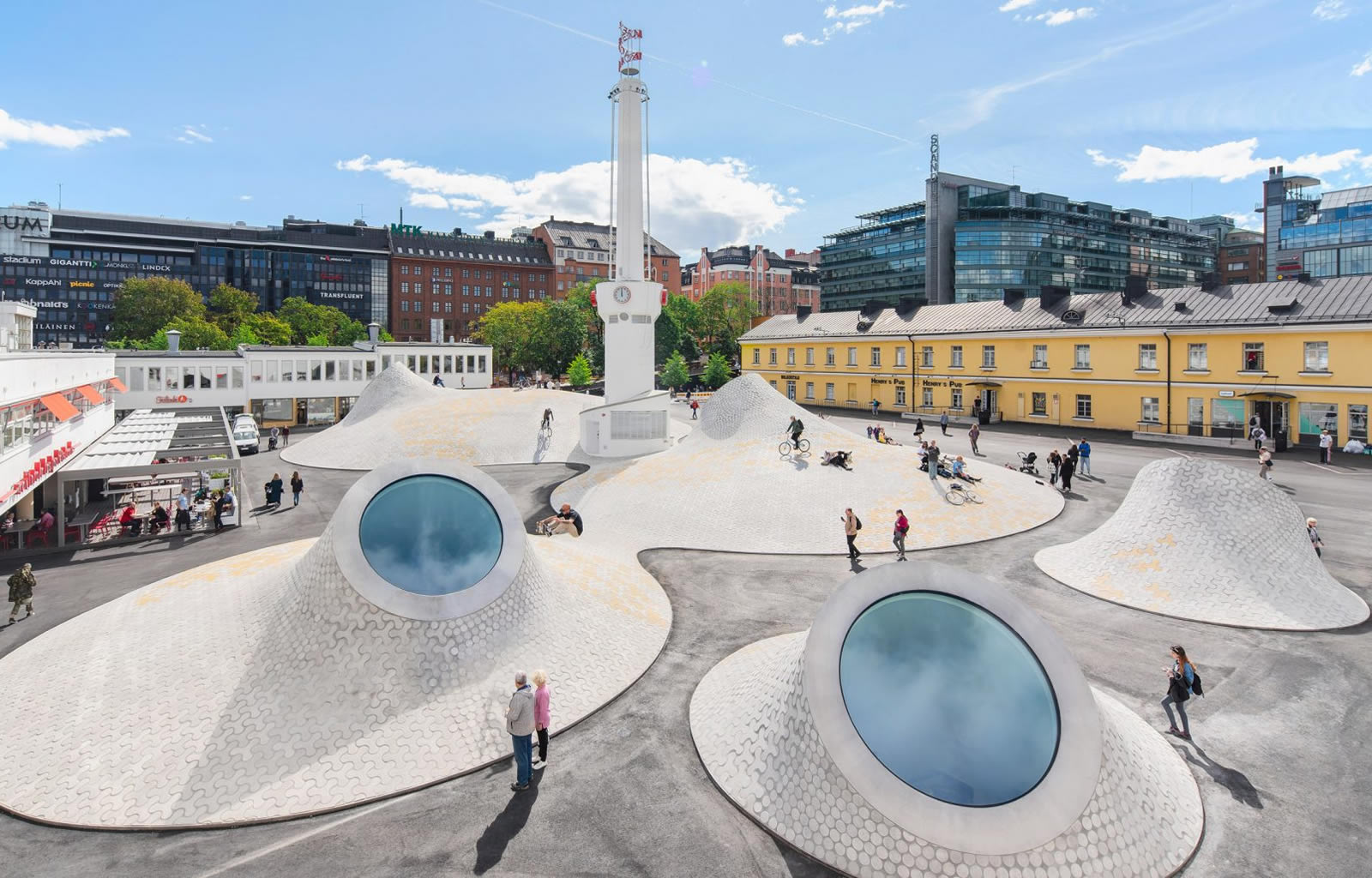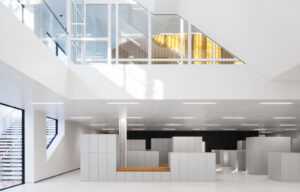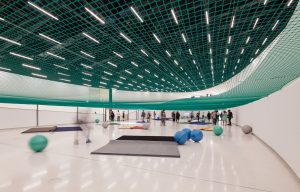Amos Rex – Helsinki
SIBEXTREME T on the Amos Rex Museum, in Helsinki
JKMM Architects designed a series of domed subterranean galleries for the Amos Rex museum in Helsinki. This bubble up through the ground to create a playful outdoor landscape.
The Helsinki-based practice renovated Lasipalatsi, a functionalist 1930s building in the Finnish capital, to provide a new home for the former Amos Anderson Art Museum, now called Amos Rex.
Lasipalatsi, which roughly translates as glass palace, is one of the best preserved examples of 1930s functionalist architecture in Finland. It was constructed in 1936 in preparation for the Olympics, which were postponed but eventually came to Helsinki in 1952.
Amos Anderson Art Museum chose the building for its new home as it had grown out of its former premises. But the structure was not suited to housing modern art; “Could the building be converted into a new art museum? No. It could not be possible,” said Amos Rex director Kai Kartio.
As the city would not allow an extension to the building above ground, JKMM developed an extention of the building beneath its courtyard, which was formerly used as a bus station.
Over 2,200 square metres of gallery space was created in a series of domed spaces underground. The structural domes extend into the square above and are punctuated with angled projected skylights to create a uniquely shaped space.
Bermanto, Finlands Leading flooring company has made the floor and stairs in one of the galleries with SIBEXTREME T.

